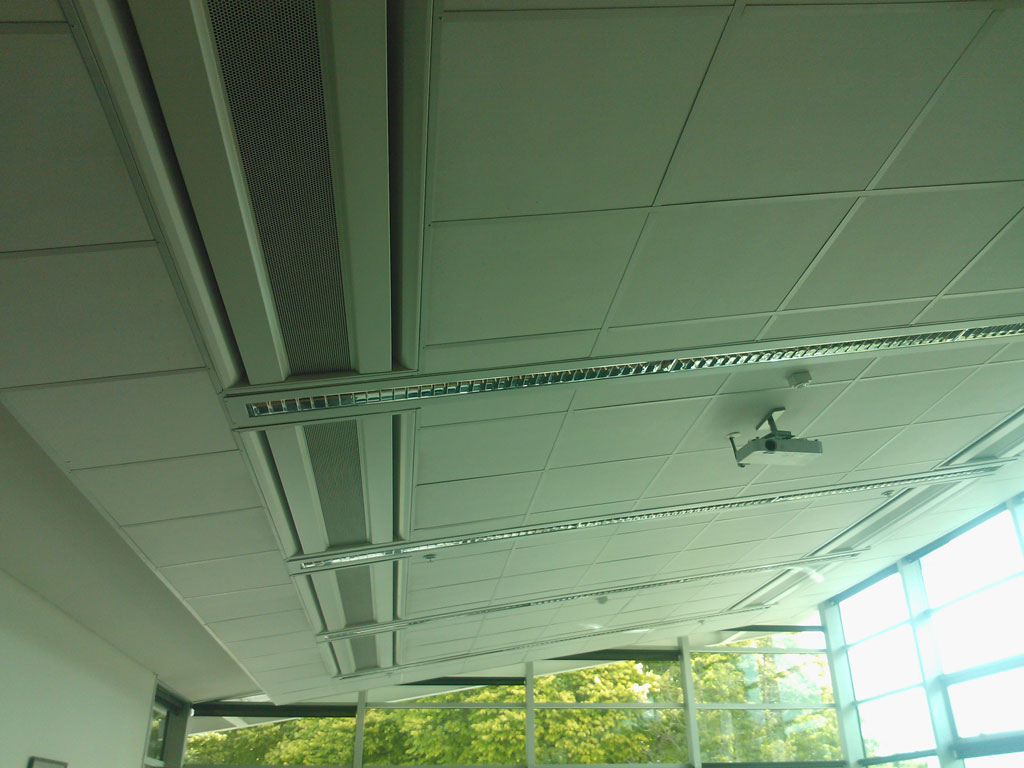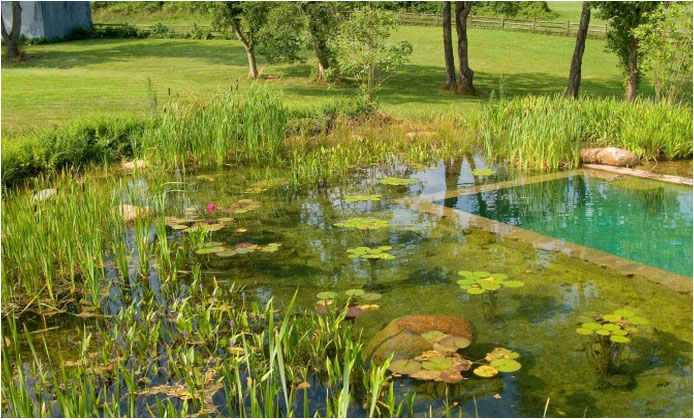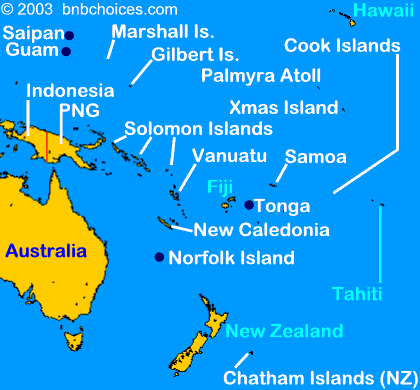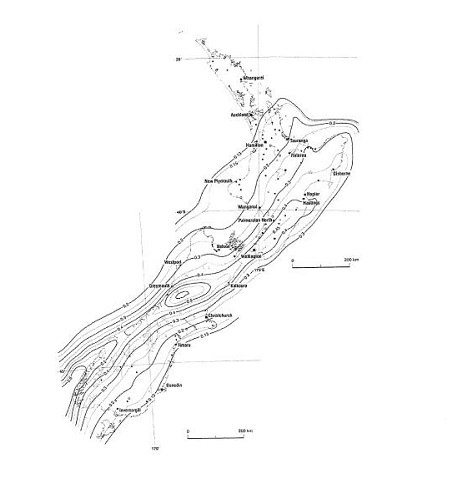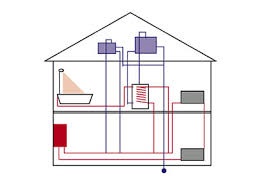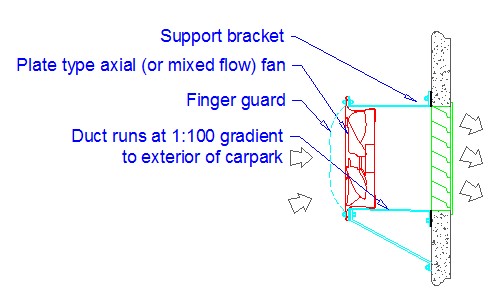Whilst the seismic restraining of building services is nothing new to the industry, the recent earthquakes in Canterbury have generated new emphasis on the design and installation of seismic restraints in buildings.
The standard that we all have to comply with is NZS 4219:2009. The following are an example of the requirements and stipulations contained within;
Ceiling Supported Equipment
Equipment Within Ceiling Voids: Air diffusers, grilles, and other fittings weighing less than 10 kgs shall be positively fixed to the ceiling. Equipment exceeding 10 kgs in weight must be independently supported of the building structure plus a 25 mm gap between component and ceiling to allow independent movement. Equipment weighing greater than 25 kgs will require specific restraint design.
Light Fittings
Recessed or surface mounted luminaires must be positively fixed to the ceiling T-rail system by way of nuts, bolts or locking clamping devices.
Cable Trays
Cable trays suspended greater than 400 mm from structural support must be seismically restrained. For cable trays not requiring restraint must be installed with a clearance of 150 mm from hangers and braces. Where a cable enters the building, it must be sleeved to allow 25 mm movement is all directions.
Electrical Cabinets
Must have doors fitted with top and bottom catches. Electrical components contained within cabinets must have straps, bars, bolts or similar to provide positive restraint.
Piping
Generally pipes less than 50 mm in diameter require no specific seismic design. Similarly, pipes rigidly supported no more than 150 mm from the structure above require no additional support. Pipes that require no seismic support will have to be installed 150 mm from adjacent ceiling hangers, braces and other separately supported equipment. Pipes larger than 200 mm in diameter will be subject to specific seismic support design.
Air Ducts
Rigid ducting with a hanger length greater than 200 mm between the structural support and top of the duct shall require seismic restraint. Interestingly, the Standard stipulates flexible ducts longer than 1.5 m also requiring seismic restraint.
Fans, Fancoil Units etc
Suspended components that are installed in line with duct systems and weigh more than 10 kgs will require to be supported and laterally braced independently of the duct system.
Plinths
Such as concrete plinths supporting equipment must be reinforced and anchored to the structural slab they are mounted to.
Vibration isolators and resilient mountings
Shall have stoppers or snubbers in each orthogonal horizontal direction and vertical restraint to resist overturning. Snubbers shall be specifically designed to restrain the seismic forces imposed by the dynamic impact of the component against the snubber.
Tanks and Vessels
Have to be considered as a single mass and restrained against sliding and turning.
Flues and Stacks
Have to be restrained in two perpendicular horizontal directions. Supports shall also be designed to prevent slip joints and other flexible connections from being pulled apart. Flues shall be accessible along their entire length for inspection.
Lifts and Escalators
Refer to NZS 4332:1997 Non-domestic passenger and goods lifts.
Fire Sprinkler Pipework
Refer to NZS 4541:2007 Automatic fire sprinkler systems.
Whilst the above is a condensed summary of Standard 4219:2009, please take the time to refer to it here for additional information and requirements.

