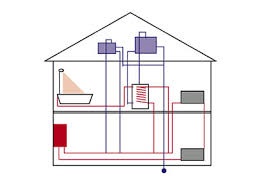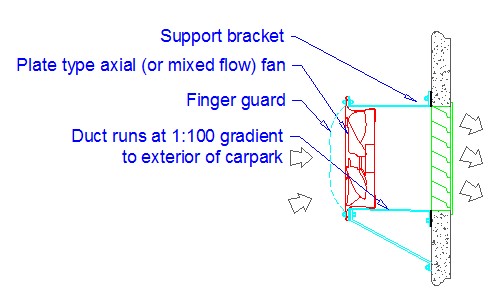Tips and Tricks: No. 2, Domestic Hot Water Systems
Generally design professionals, in dealing with the NZBC clause H1, address issues relating to building thermal insulation.
Additionally, H1 also addresses issues of ventilation, lighting design and domestic hot water generation.
A pertinent aspect is the restriction imposed on the length of hot water piping between a domestic kitchen sink and the hot water unit.
This stipulation translates to a maximum total pipe length of 7m for a 20mm diameter pipe (the equivalent of 2 litres of water).
Further information on Clause H1 is available here.


