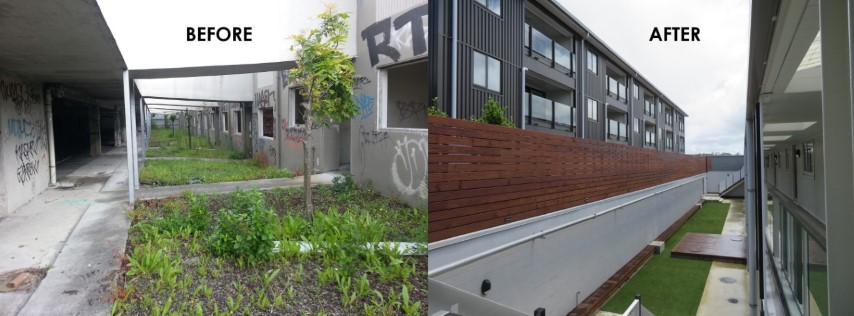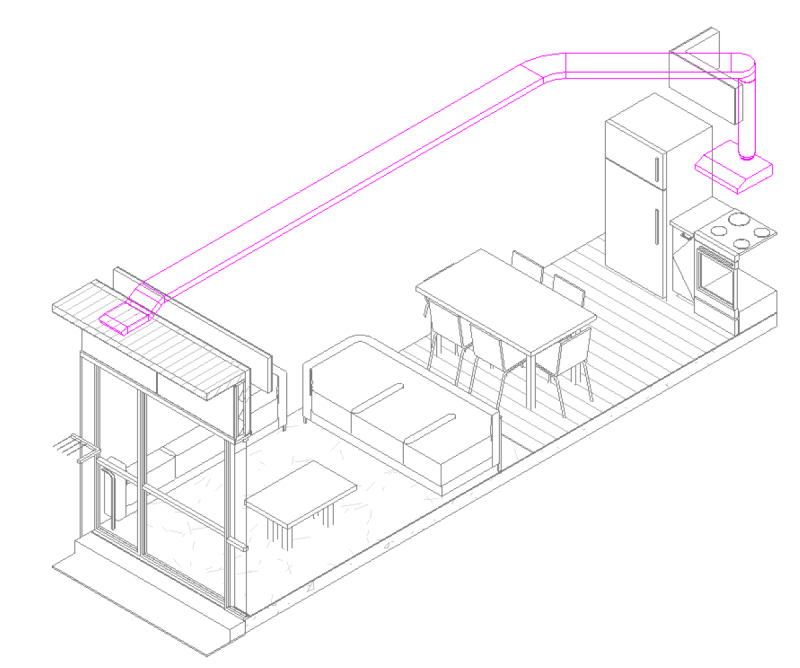4045 Great North Road nearing completion! After starting back in 2014 with a building shell which needed remediation this job has had it’s challenges bringing it up to code and extending the apartments. Looking smart now!
Apartments
Timber Floor Service Considerations
Timber floor construction for multi story buildings has many advantages but provides a few challenges when it comes to services. Some items to consider when designing with timber floors include:
- Where is the fire rating: Fire rated ceilings that are also the finished ceiling require fire rated or surface mounted light fittings and fire rated HVAC grilles/diffusers which are expensive and complicated to install
- Joist penetration restrictions: Joists can only be penetrated in a zone in the middle and often require additional flanges for penetrations. This greatly restricts how far the drains can run and may result in more risers being required.
- Joist layout vs fixtures above: with less space between joists the locations of fixtures like toilets and shower need to be considered to ensure they do not sit directly above a joist
A good option to combat most of these items is a lower “finished” ceiling under the fire ceiling with sufficient space between to run the services.
Will My Rangehood Work?
It is a requirement of the New Zealand Building Code that spaces in household units, including apartments, that contain cooktops must have mechanical extract that discharges outside. This is typically achieved through a rangehood which are often rated to a maximum “length of duct”.
Some entry level rangehoods may only be rated for as little as 3m by the supplier or even rated to only discharge immediately through the wall they are installed on. This can pose a problem. In modern day apartments it is not unusual for the kitchen to be located 5m or more from the point of discharge!
Duct fittings like a 90° bend may be equivalent to 2m or more of straight duct in the suppliers documentation. A rangehood rated for a maximum “duct length” of 5m could be reduced to only 3m with just one bend! Careful consideration of the duct route and rangehood requirements must be taken when locating the kitchen and oven.
When choosing a kitchen rangehood it is important to consult with the supplier and the project mechanical engineer for proper pressure drop calculations to confirm whether the rangehood will meet the required performance.



