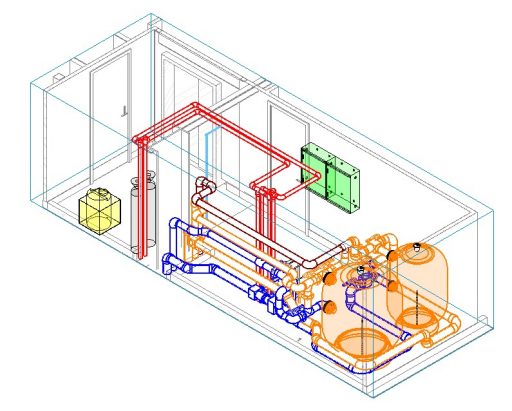Building Information Modelling (BIM) has been used in the construction design sector for a number of years. The uptake has been very encouraging.
At MEPS, we adopted the use of Revit several years ago and quickly realised the benefits. Speaking from a hand on experience, the use of 3D modelling in the preparation of HVAC and sanitary waste designs for example yielded immediate advantages. Identifying building element conflicts meant that final design documentation is literally error free (assuming of course builders follow the design).
Today most of our documentation is carried out using 3D modelling.
In time, we believe that as the current BIM tools evolve and become more innovative, they will become essential tools in visualising a design in a holistic manner, improving collaboration between design firms, the contractor and client.

