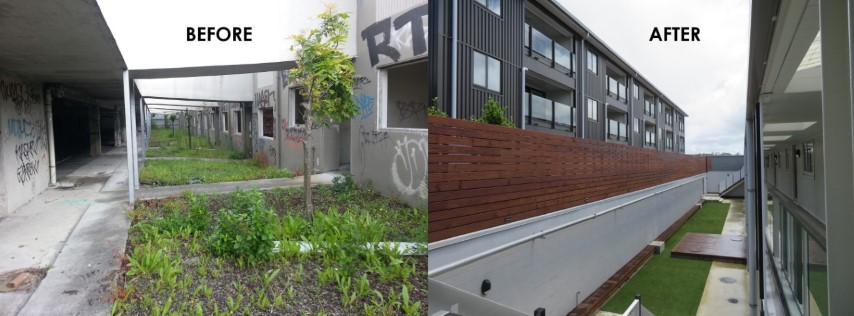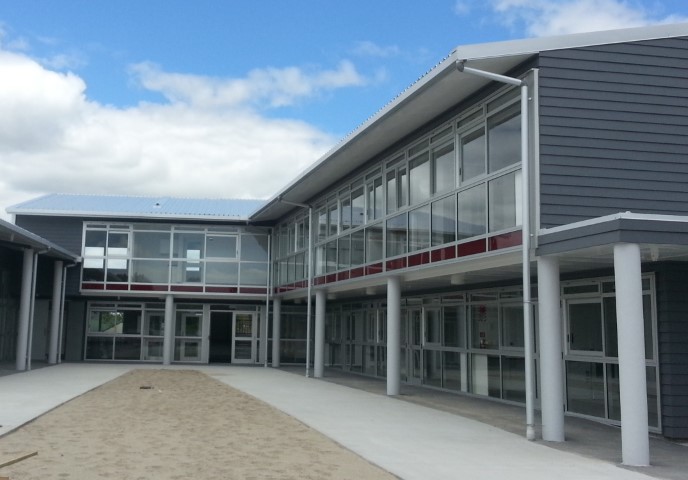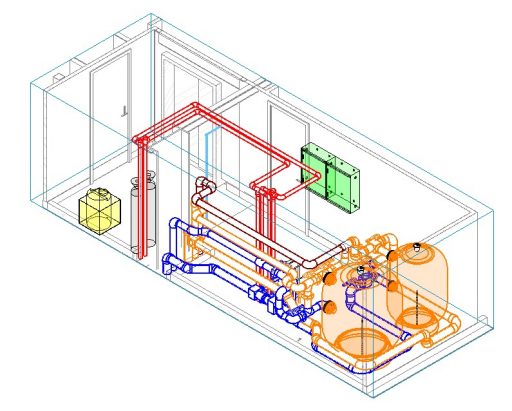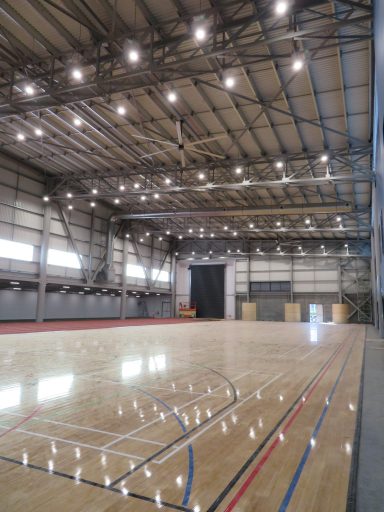4045 Great North Road nearing completion! After starting back in 2014 with a building shell which needed remediation this job has had it’s challenges bringing it up to code and extending the apartments. Looking smart now!
HVAC
Is Double Glazing Worth the Cost?
MEPS recently performed an exercise on a school classroom block to compare the difference in the heating/cooling power usage between single glazing and double glazing. It was found that the simulated power usage throughout the year dropped by almost 10% with the use of single glazing!
This may sound crazy but let’s look at this closely.
A major component of the cooling load within a space is the solar gain through windows. There is very little difference between the solar gain through double glazing when compared to single glazing. The thermal advantage of double glazing comes from its ability to restrict the conduction of heat between the inside and outside. This is great in winter, but under certain conditions when coupled with high solar gain, this can lead to overheating in summer.
The solar radiation passes freely through the glass and is absorbed as heat by surfaces or objects such as your desk and carpet. This heat is then trapped inside by the glazing and the wall/roof insulation. This is a phenomenon known as the greenhouse effect, commonly used in greenhouses to keep plants warm during the cooler months. However, the superior thermal performance of double glazing used in modern buildings enhances this effect and can cause overheating.
This may not be an issue in spaces which are occupied less during the day, such as a household. However, for spaces such as an office or school, the use of single glazing over double glazing may be beneficial.
We do not want to write off double glazing all together. Double glazing can be used effectively in combination with carefully designed shading to reduce unwanted solar gains during the summer months. There are many factors to consider including the ventilation strategy, shading, thermal mass, window orientation, low-e coatings and tints. Double glazed windows also have condensation and acoustic benefits.
Ask your mechanical engineer to perform an analysis and you may be surprised by the results!
What does the future hold for 3D modelling
Building Information Modelling (BIM) has been used in the construction design sector for a number of years. The uptake has been very encouraging.
At MEPS, we adopted the use of Revit several years ago and quickly realised the benefits. Speaking from a hand on experience, the use of 3D modelling in the preparation of HVAC and sanitary waste designs for example yielded immediate advantages. Identifying building element conflicts meant that final design documentation is literally error free (assuming of course builders follow the design).
Today most of our documentation is carried out using 3D modelling.
In time, we believe that as the current BIM tools evolve and become more innovative, they will become essential tools in visualising a design in a holistic manner, improving collaboration between design firms, the contractor and client.
Hawkes Bay Sports Park Hall Nears Completion
MEPS Building Engineers designed the Electrical, HVAC and Hydraulic services for the new Sport Hall at Hawkes Bay Sports Park. This include a large variety of spaces including indoor netball and athletic facilities, gym, office spaces, conference spaces, and sports lab with the capability of heating the space up to 30°C for simulating overseas ambient temperatures during competitions. The building has also been designed with no services penetrations in the roofs (to minimise roof maintenance and maximise lifespan), hidden air conditioning condensers (to keep the clean building look) and communal water heating and HVAC services to maximise energy efficiency.














